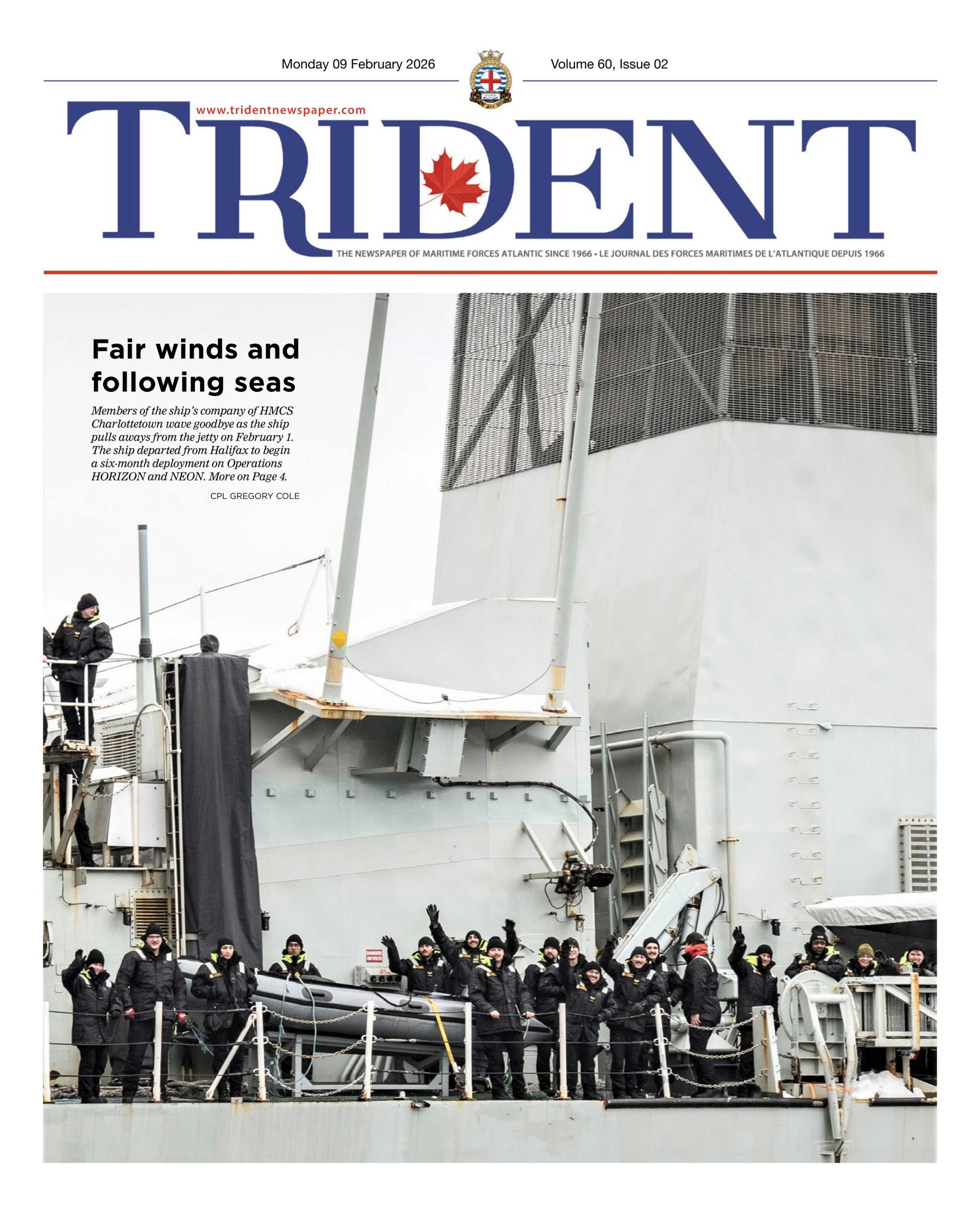
Gathering marks completion of MARLANT HQ building upgrades
By Mikela Thoms,
Federal Student Work Experience Program (FSWEP)
The journey guided by Defense Construction Canada (DCC) that began in 2014 to upgrade and renovate the leaking 40-year-old Maritime Forces Atlantic (MARLANT) Headquarters building (D-201) is nearly complete.
Located within Her Majesty’s Canadian Dockyard Halifax, D-201 is the hub of all MARLANT output, and the 3,365-m2 building now benefits from significant upgrades to its outer envelope. The sleek new design, meant to resemble the bow of the new Arctic and Offshore Patrol Ships, also brings vast improvements to safety, efficiency and security.
Some key players responsible for the impressive renovations gathered outside D-201 on the morning of June 12 to mark the end of the project. The group included Mike Wilson, Project Manager with Real Property Operations Unit (Atlantic), Todd Osmond, DCC’s on-site coordinator, Craig Mosher of Architecture 49, and Jason Jackson, Facilities Manager for D-201. They were joined by LCol James LeGresley, Commanding Officer for RPOU(A), and RAdm Brian Santarpia, Commander of MARLANT and Joint Task Force Atlantic (JTFA).
“It took a village. It took a team of people to make this happen, and I think it highlights that our people are probably the most important asset we all have in our organizations,” Wilson said, voicing how proud he was of the team and for their work in recent years on the building.
Through RPOU(A), Wilson was originally tasked with figuring out why the building was leaking, and putting an end to it.
“We’ve accomplished that,” he said. “The building has not leaked since we installed the beautiful envelope that you currently see.”
Before figuring out how to repair the leaks, it was crucial to determine the culprit, and according to architecture consultant Craig Mosher, “It was leaking because the weather barriers were not properly installed or were deteriorating.” Mosher helped complete a report that outlined the full scope of the issues and how to correct them.

The $9.7 million renovation encompassed a complete removal of the previous brick veneer, followed by the installation of new panels, doors, and windows, along with all the necessary interior adjustments. The project also brought a brand-new roof, revitalized landscaping, and enhanced security measures.
RAdm Santarpia highlighted the important work that happens inside D-201, where he and his support staff evaluate and execute their daily undertakings while providing direction to many subordinate units. He mentioned troops assisting in fighting fires in the Shelburne area, search and rescue out of the Joint Rescue Coordination Centre, and HMCS Montréal in the Indo-Pacific as operations that are all commanded out of the HQ building.
“This is probably the most joint operational headquarters in the Canadian Forces,” RAdm Santarpia said.
“And this was a great project in order to ensure Canada has this capability for decades, maybe a century to come. It’s an incredible job and looks like a million bucks.”
The project leaders also commended the patience of staff and personnel who work in the building, many of whom had their workplaces completely upended during the process.
“Everything didn’t go as planned and schedules didn’t always stay as planned but you guys managed to pivot and adjust to let us finish our work… in a few weeks we will be out of your way…and you guys can enjoy the facility for years to come,” Todd Osmond said.






